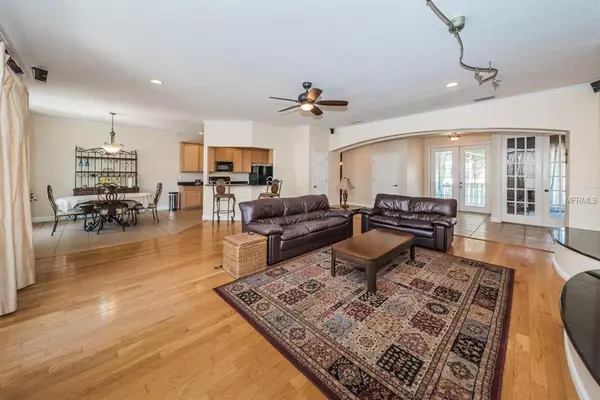$550,000
$575,000
4.3%For more information regarding the value of a property, please contact us for a free consultation.
3 Beds
3 Baths
3,456 SqFt
SOLD DATE : 01/15/2019
Key Details
Sold Price $550,000
Property Type Single Family Home
Sub Type Single Family Residence
Listing Status Sold
Purchase Type For Sale
Square Footage 3,456 sqft
Price per Sqft $159
Subdivision Pasadena Point Estates Ph Ii
MLS Listing ID U7850524
Sold Date 01/15/19
Bedrooms 3
Full Baths 3
Construction Status Financing,Inspections
HOA Fees $126/mo
HOA Y/N Yes
Originating Board Stellar MLS
Year Built 2004
Annual Tax Amount $8,062
Lot Size 10,018 Sqft
Acres 0.23
Lot Dimensions 91x113
Property Description
LUXURY LIVING IN THE PREMIER GATED BOATING & GOLF COMMUNITY IN SOUTH/CENTRAL PINELLAS COUNTY! This 3 Bedroom 3 Bath 7680 total sqft residence offers a beautiful open split floor plan. Rich cast stone handrails and balusters introduce you to a large covered entry that opens to a sizable foyer and large great room. Living area features wood flooring, gas fireplace and large mantle/audio/visual equipment staging area. You love to formal dining with it gorgeous dark cherry floors and balcony access. Attractive guest bedroom suite provides a fine full bath and private access to covered, rear balcony. Open Kitchen includes granite counters, maple cabinetry, breakfast bar area, pantry closet and spacious casual dining. From your great your room, step out to the sweeping, 46 ft-wide rear covered balcony – ideal for outdoor dining and entertaining. One bedroom can easily be converted to sizable office/den. The huge master suite enjoys private access to balcony and separate his and her closets with built-in closet systems. Master bath boasts his and her granite/maple vanities, soaking tub and large walk-in shower. Massive lower level has extensive room for parking and storage. A terrific value for this exceptional community!
Location
State FL
County Pinellas
Community Pasadena Point Estates Ph Ii
Direction S
Rooms
Other Rooms Attic, Bonus Room, Den/Library/Office, Family Room, Formal Dining Room Separate, Inside Utility
Interior
Interior Features Built-in Features, Cathedral Ceiling(s), Ceiling Fans(s), Crown Molding, Kitchen/Family Room Combo, Solid Surface Counters, Solid Wood Cabinets, Vaulted Ceiling(s), Walk-In Closet(s)
Heating Central, Electric
Cooling Central Air, Zoned
Flooring Carpet, Ceramic Tile, Vinyl, Wood
Fireplaces Type Gas
Fireplace true
Appliance Dishwasher, Disposal, Dryer, Electric Water Heater, Freezer, Range, Refrigerator, Washer
Laundry Inside
Exterior
Exterior Feature Balcony, French Doors, Irrigation System
Parking Features Garage Door Opener, Oversized, Tandem
Garage Spaces 4.0
Fence Fenced
Pool Gunite, In Ground
Community Features Deed Restrictions, Fitness Center, Gated, Golf, Irrigation-Reclaimed Water, Pool, Tennis Courts, Water Access, Waterfront Complex
Utilities Available Cable Connected, Electricity Connected, Gas, Sprinkler Meter, Street Lights
Amenities Available Fitness Center, Gated, Optional Additional Fees, Security, Tennis Court(s)
View Y/N 1
View Water
Roof Type Tile
Porch Covered, Deck, Patio, Porch
Attached Garage true
Garage true
Private Pool No
Building
Lot Description Flood Insurance Required, City Limits, In County, Sidewalk
Entry Level Two
Foundation Stilt/On Piling
Lot Size Range 0 to less than 1/4
Sewer Public Sewer
Water Public
Architectural Style Elevated
Structure Type Block, Stucco, Wood Frame
New Construction false
Construction Status Financing,Inspections
Others
Pets Allowed Yes
HOA Fee Include Maintenance Grounds, Security
Senior Community No
Ownership Fee Simple
Monthly Total Fees $209
Acceptable Financing Cash, Conventional
Membership Fee Required Required
Listing Terms Cash, Conventional
Special Listing Condition None
Read Less Info
Want to know what your home might be worth? Contact us for a FREE valuation!

Our team is ready to help you sell your home for the highest possible price ASAP

© 2025 My Florida Regional MLS DBA Stellar MLS. All Rights Reserved.
Bought with RE/MAX METRO
"My job is to find and attract mastery-based agents to the office, protect the culture, and make sure everyone is happy! "







