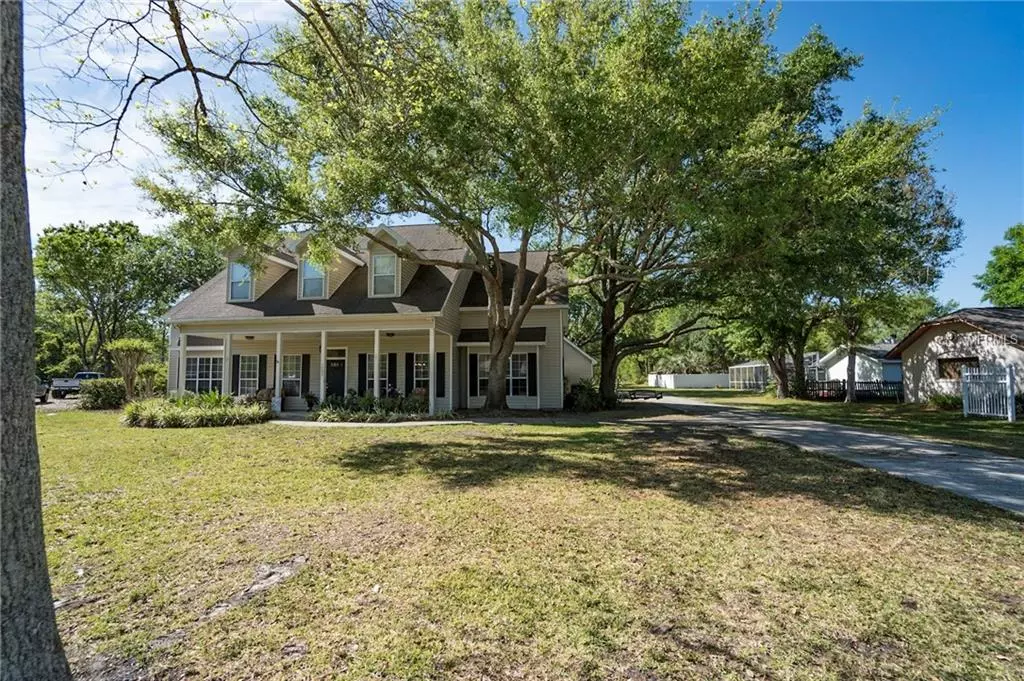$360,000
$360,000
For more information regarding the value of a property, please contact us for a free consultation.
4 Beds
5 Baths
3,520 SqFt
SOLD DATE : 03/29/2019
Key Details
Sold Price $360,000
Property Type Single Family Home
Sub Type Single Family Residence
Listing Status Sold
Purchase Type For Sale
Square Footage 3,520 sqft
Price per Sqft $102
Subdivision Pine Lake Estates
MLS Listing ID S5009905
Sold Date 03/29/19
Bedrooms 4
Full Baths 4
Half Baths 1
HOA Fees $3/ann
HOA Y/N Yes
Year Built 1995
Annual Tax Amount $4,643
Lot Size 0.590 Acres
Acres 0.59
Property Description
IS YOUR FAMILY EXPANDING AND YOU NEED ADDITIONAL SPACE? This beautiful home is tucked away on it's own little cul-de-sac which offers 4 bedrooms that include 2 Master bedrooms on the first floor, 3.5 bathrooms AND 2 large bonus rooms! Could be 6 bedrooms with buyer making minor modifications. The great room features vaulted ceilings where warm daylight flows in from the skylight and french doors. Entertain friends while cooking in the sumptuous kitchen complete with built in desk, large custom cabinets with mounted lighting below, laminate counter tops, cooking island and huge walk in pantry. Enjoy outdoor living on your covered back patio complete with a brick fire pit. Must see to appreciate the many beautiful details of this home. This is located in one of the few communities that offers an "optional" HOA. Located close to the Florida's Turnpike, Lake Nona, Medical City and minutes from Orlando's area attractions. Call and schedule your showing today!
Location
State FL
County Osceola
Community Pine Lake Estates
Zoning SR1A
Rooms
Other Rooms Bonus Room, Formal Dining Room Separate, Great Room, Loft
Interior
Interior Features Cathedral Ceiling(s), Ceiling Fans(s), Eat-in Kitchen, Vaulted Ceiling(s), Walk-In Closet(s)
Heating Central, Zoned
Cooling Central Air, Zoned
Flooring Carpet, Ceramic Tile, Wood
Fireplace false
Appliance Dishwasher, Disposal, Electric Water Heater, Exhaust Fan, Microwave, Range, Refrigerator, Water Softener
Laundry Laundry Room
Exterior
Exterior Feature French Doors, Irrigation System, Rain Gutters
Parking Features Garage Door Opener, Guest, Oversized
Garage Spaces 2.0
Utilities Available Cable Available, Electricity Connected, Sewer Connected, Water Available
View Trees/Woods
Roof Type Shingle
Porch Covered, Front Porch, Rear Porch
Attached Garage true
Garage true
Private Pool No
Building
Lot Description City Limits, In County, Paved
Story 2
Entry Level Two
Foundation Slab
Lot Size Range 1/4 Acre to 21779 Sq. Ft.
Sewer Private Sewer
Water Public
Architectural Style Custom
Structure Type Siding,Wood Frame
New Construction false
Others
Pets Allowed Yes
Senior Community No
Ownership Fee Simple
Monthly Total Fees $3
Acceptable Financing Cash, Conventional, FHA
Membership Fee Required Optional
Listing Terms Cash, Conventional, FHA
Special Listing Condition None
Read Less Info
Want to know what your home might be worth? Contact us for a FREE valuation!

Our team is ready to help you sell your home for the highest possible price ASAP

© 2024 My Florida Regional MLS DBA Stellar MLS. All Rights Reserved.
Bought with EXP REALTY LLC

"My job is to find and attract mastery-based agents to the office, protect the culture, and make sure everyone is happy! "







