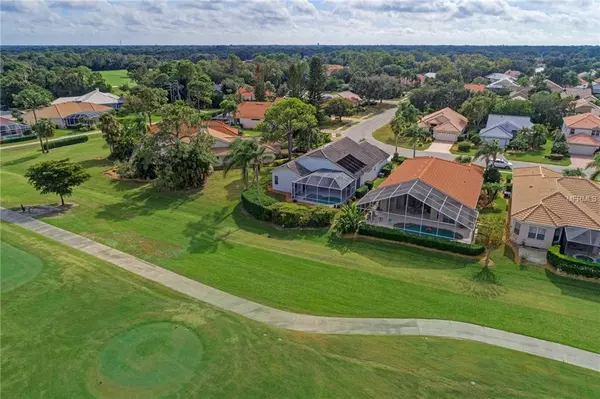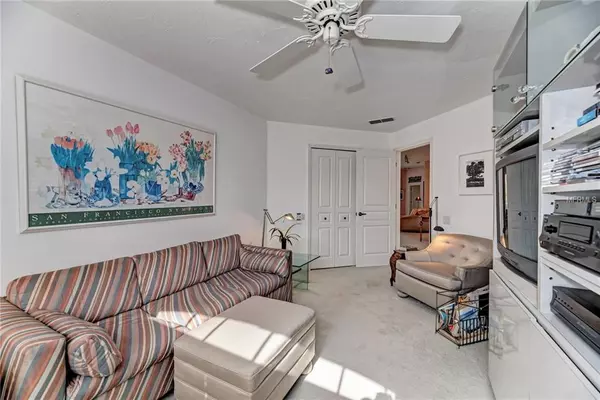$290,000
$350,000
17.1%For more information regarding the value of a property, please contact us for a free consultation.
4 Beds
2 Baths
2,054 SqFt
SOLD DATE : 02/28/2019
Key Details
Sold Price $290,000
Property Type Single Family Home
Sub Type Single Family Residence
Listing Status Sold
Purchase Type For Sale
Square Footage 2,054 sqft
Price per Sqft $141
Subdivision Fairway Lakes At Palm Aire
MLS Listing ID A4420043
Sold Date 02/28/19
Bedrooms 4
Full Baths 2
HOA Fees $171/qua
HOA Y/N Yes
Year Built 1995
Annual Tax Amount $2,948
Lot Size 10,018 Sqft
Acres 0.23
Property Description
Check out this fabulous listing in desirable and maintenance free Fairway Lakes! New Tile Roof going on in early 2019! Perfectly situated on the golf course, this four bedroom two bath pool home is a perfect home for entertaining family and friends! You'll love the light and bright great room floor plan, high ceilings, and fitted dry bar. Fairway Lakes features low HOA fees which include yard maintenance, fertilization, mulch replacement and basic cable. Just a short golf cart drive to the optional and private Palm Aire Country Club offering full golf, tennis, pickleball and social memberships. Located just north of University Parkway in sunny Sarasota, you'll enjoy close proximity to restaurants, shopping, the new Whole Foods, the world class UTC mall, SRQ Airport, downtown Sarasota, and white sandy beaches.
Location
State FL
County Manatee
Community Fairway Lakes At Palm Aire
Zoning PDR/WPE/
Rooms
Other Rooms Inside Utility
Interior
Interior Features Ceiling Fans(s), Dry Bar, High Ceilings, Living Room/Dining Room Combo, Open Floorplan, Split Bedroom, Walk-In Closet(s), Window Treatments
Heating Central
Cooling Central Air
Flooring Carpet, Ceramic Tile
Fireplace false
Appliance Dishwasher, Disposal, Dryer, Electric Water Heater, Microwave, Range, Refrigerator, Washer
Laundry Inside, Laundry Room
Exterior
Exterior Feature Irrigation System, Rain Gutters, Sidewalk, Sliding Doors
Parking Features Garage Door Opener
Garage Spaces 2.0
Pool Gunite, In Ground, Screen Enclosure, Tile
Community Features Deed Restrictions, Golf Carts OK, Golf, No Truck/RV/Motorcycle Parking, Sidewalks
Utilities Available Cable Connected, Fiber Optics
View Golf Course
Roof Type Tile
Porch Screened
Attached Garage true
Garage true
Private Pool Yes
Building
Lot Description On Golf Course, Sidewalk
Entry Level One
Foundation Slab
Lot Size Range Up to 10,889 Sq. Ft.
Sewer Public Sewer
Water Public
Structure Type Block,Stucco
New Construction false
Schools
Elementary Schools Robert E Willis Elementary
Middle Schools Braden River Middle
High Schools Braden River High
Others
Pets Allowed Breed Restrictions, Number Limit, Size Limit
HOA Fee Include Escrow Reserves Fund,Fidelity Bond,Maintenance Grounds
Senior Community No
Pet Size Medium (36-60 Lbs.)
Ownership Fee Simple
Monthly Total Fees $171
Acceptable Financing Cash, Conventional, FHA, VA Loan
Membership Fee Required Required
Listing Terms Cash, Conventional, FHA, VA Loan
Num of Pet 1
Special Listing Condition None
Read Less Info
Want to know what your home might be worth? Contact us for a FREE valuation!

Our team is ready to help you sell your home for the highest possible price ASAP

© 2025 My Florida Regional MLS DBA Stellar MLS. All Rights Reserved.
Bought with RE/MAX ALLIANCE GROUP
"My job is to find and attract mastery-based agents to the office, protect the culture, and make sure everyone is happy! "







