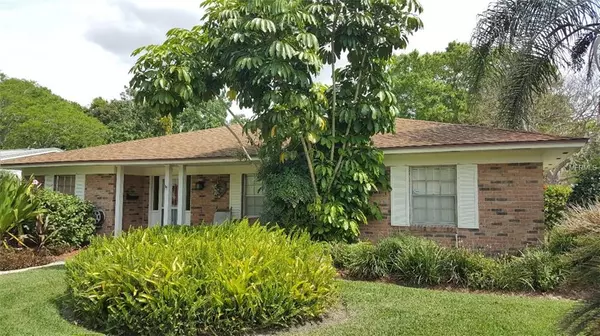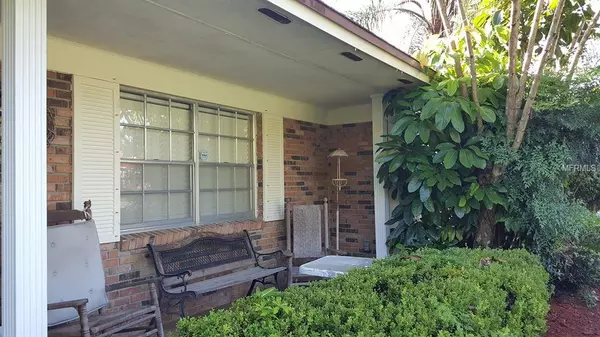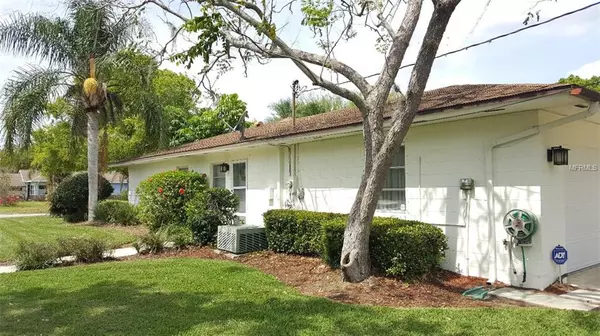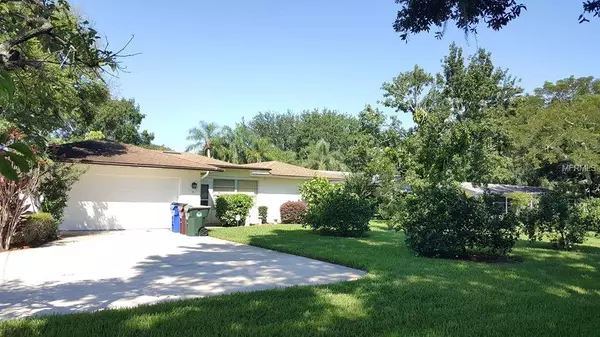$225,000
$243,900
7.7%For more information regarding the value of a property, please contact us for a free consultation.
2 Beds
2 Baths
1,952 SqFt
SOLD DATE : 05/17/2019
Key Details
Sold Price $225,000
Property Type Single Family Home
Sub Type Single Family Residence
Listing Status Sold
Purchase Type For Sale
Square Footage 1,952 sqft
Price per Sqft $115
Subdivision Lake Front Add
MLS Listing ID S5007359
Sold Date 05/17/19
Bedrooms 2
Full Baths 2
Construction Status Appraisal,Financing,Inspections
HOA Y/N No
Year Built 1969
Annual Tax Amount $664
Lot Size 8,712 Sqft
Acres 0.2
Lot Dimensions 60x144
Property Description
Come live the good life in this lovely home only 4 blocks from beautiful St. Cloud Lakefront! Concrete block home on corner of 4th Street and Florida Ave., only minutes to Medical City at Lake Nona, beaches and area attractions. Walk to Crabby Bill's for dinner and sunset views. Enjoy fresh citrus from mature fruit trees in the backyard - limes, oranges and grapefruit! Rear facing 2 car garage offers privacy and plenty of room for all your toys. Large foyer greets you as you enter the home as well as the polished Terrazzo floors, opening up to the large, airy living room and family room. Family room can be closed off from the living room by custom folding doors. Kitchen boasts upgraded Wilson Art countertops and undermount sink as well as large eat-in breakfast area. Formal dining room is off the kitchen and living room. There are 2 large bedrooms as well as a media/sitting room that can easily be converted to a 3rd bedroom. Master bedroom is very large with a walk-in closet. Master bathroom has upgraded vanity with Wilson Art countertops and sink as well as another closet. Custom window treatments and blinds throughout the home as well as ceiling fans. Roof was replaced in 2007 with 30 year Architectural shingles, upgraded electrical panel box, irrigation system was upgraded in 2014, newer hot water heater and custom hurricane shutters for all windows and doors are included. Whole house water treatment system, washer and dryer are also included. Workbench in garage does not convey. Come see it today!
Location
State FL
County Osceola
Community Lake Front Add
Zoning SR1A
Interior
Interior Features Ceiling Fans(s), Eat-in Kitchen, Solid Surface Counters, Solid Wood Cabinets, Thermostat, Walk-In Closet(s), Window Treatments
Heating Central, Electric
Cooling Central Air
Flooring Carpet, Terrazzo
Furnishings Unfurnished
Fireplace false
Appliance Dishwasher, Disposal, Dryer, Electric Water Heater, Microwave, Range, Range Hood, Refrigerator, Washer, Water Filtration System
Laundry In Garage
Exterior
Exterior Feature Hurricane Shutters, Irrigation System, Rain Gutters
Parking Features Garage Faces Rear
Garage Spaces 2.0
Utilities Available BB/HS Internet Available, Cable Available, Fire Hydrant, Public, Street Lights
Roof Type Shingle
Porch Front Porch
Attached Garage true
Garage true
Private Pool No
Building
Lot Description Corner Lot
Entry Level One
Foundation Slab
Lot Size Range Up to 10,889 Sq. Ft.
Sewer Public Sewer
Water Public
Architectural Style Ranch
Structure Type Block
New Construction false
Construction Status Appraisal,Financing,Inspections
Others
Pets Allowed Yes
Senior Community No
Ownership Fee Simple
Acceptable Financing Cash, Conventional, FHA, VA Loan
Listing Terms Cash, Conventional, FHA, VA Loan
Special Listing Condition None
Read Less Info
Want to know what your home might be worth? Contact us for a FREE valuation!

Our team is ready to help you sell your home for the highest possible price ASAP

© 2024 My Florida Regional MLS DBA Stellar MLS. All Rights Reserved.
Bought with THE REALTY FACTOR INC
"My job is to find and attract mastery-based agents to the office, protect the culture, and make sure everyone is happy! "







