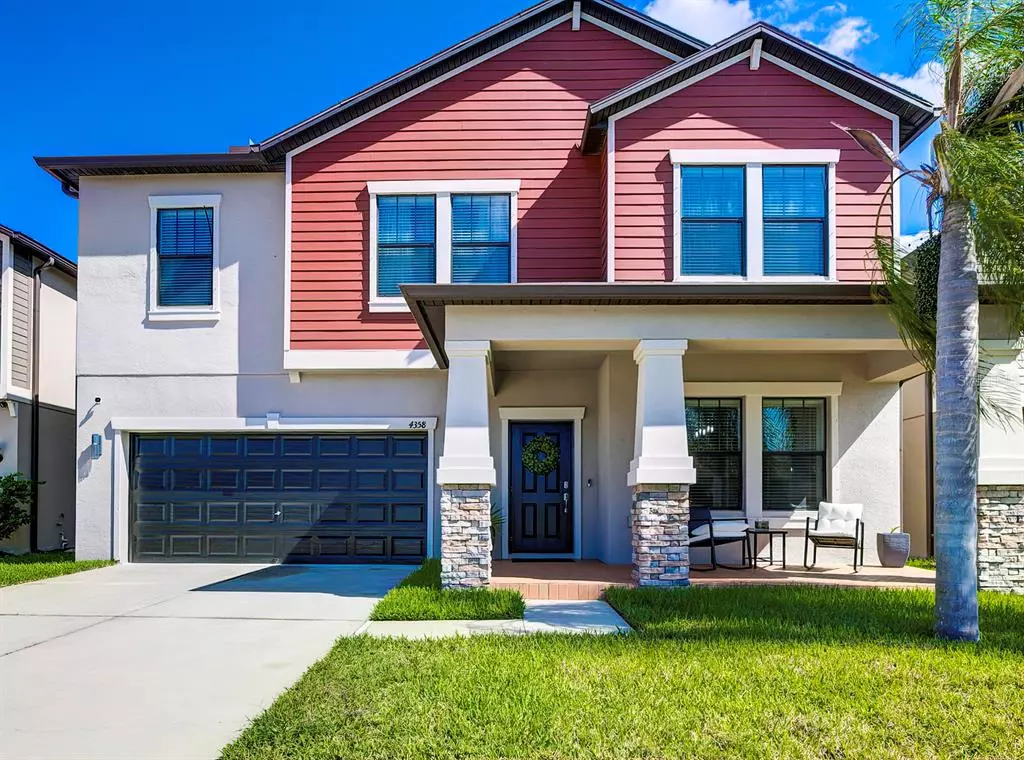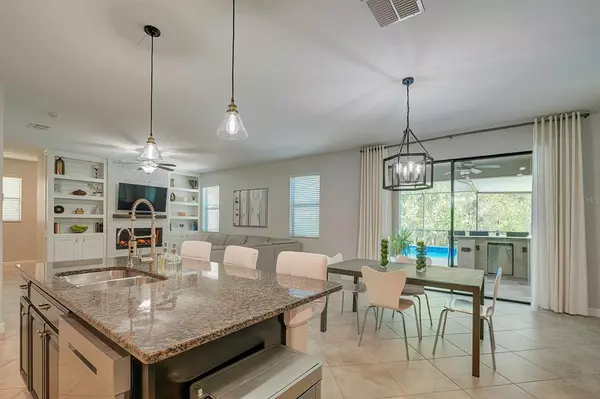$560,000
$525,000
6.7%For more information regarding the value of a property, please contact us for a free consultation.
4 Beds
3 Baths
2,946 SqFt
SOLD DATE : 11/22/2021
Key Details
Sold Price $560,000
Property Type Single Family Home
Sub Type Single Family Residence
Listing Status Sold
Purchase Type For Sale
Square Footage 2,946 sqft
Price per Sqft $190
Subdivision Concord Stn Ph 5 Uns A1 & A2
MLS Listing ID T3336337
Sold Date 11/22/21
Bedrooms 4
Full Baths 2
Half Baths 1
Construction Status Inspections
HOA Fees $14/ann
HOA Y/N Yes
Year Built 2016
Annual Tax Amount $3,842
Lot Size 5,662 Sqft
Acres 0.13
Property Description
Contemporary style 4 bed + Loft, 2.5 bath, 2 car garage POOL home located in sought after Concord Station. This home has had numerous upgrades since being built. Large front porch adorns this lovely home and upon entering the spacious foyer you find yourself with the formal dining room. A butlers pantry located just before the gourmet kitchen. The kitchen features 42" espresso cabinets, granite counter tops, stainless steel appliances, and LED light fixtures. The interior was just freshly painted and laminate flooring less than 6 months ago. The large island makes the kitchen perfect for entertaining. You will never miss a moment, the eat in kitchen is open to the family room. The focus of the family room is the real stone wall and Optimyst electric fireplace paired with custom made built ins. To keep the entertainment flowing the eat in kitchen opens to the stunning enclosed back lanai with BRAND NEW 2021 salt water pool, travertine floors, and of course an outdoor kitchen! A half bath is located just off the pool area inside the home. Ascending the stairs you find yourself in the enormous loft. The laundry conveniently located on the 2nd floor with all the bedrooms. The master bedroom is located to the right of the loft. The en-suite bath boasts double sinks, garden tub, separate shower, and huge walk-in closet with access to the laundry room. This closet is fit for any clothing enthusiast. Across the the loft you will reach the amply spaced secondary bedrooms. The full bath located in the main hallway provides privacy with double sinks and a door leading to the separate shower area. Sellers have upgraded to epoxy floors in the garage. This active community prides itself on their clubhouse with fitness center, billiards, outdoor playground, swimming pool, picnic area, basketball and tennis court. Located close to Hwy 54, great schools, shopping, and restaurants. This home is a must see!
Location
State FL
County Pasco
Community Concord Stn Ph 5 Uns A1 & A2
Zoning MPUD
Rooms
Other Rooms Loft
Interior
Interior Features Ceiling Fans(s), Eat-in Kitchen, High Ceilings, Kitchen/Family Room Combo, Open Floorplan, Solid Wood Cabinets, Stone Counters, Thermostat
Heating Central
Cooling Central Air
Flooring Laminate, Tile
Fireplaces Type Electric
Fireplace true
Appliance Dishwasher, Disposal, Microwave, Range, Refrigerator
Laundry Inside, Laundry Room, Upper Level
Exterior
Exterior Feature Sidewalk
Parking Features Driveway, Garage Door Opener
Garage Spaces 2.0
Pool In Ground, Lighting, Salt Water
Utilities Available Cable Available, Electricity Connected, Sewer Connected, Street Lights, Water Connected
View Trees/Woods
Roof Type Shingle
Porch Deck, Rear Porch, Screened
Attached Garage true
Garage true
Private Pool Yes
Building
Lot Description Conservation Area, Sidewalk, Paved
Story 2
Entry Level Two
Foundation Slab
Lot Size Range 0 to less than 1/4
Sewer Public Sewer
Water Public
Structure Type Block,Stucco
New Construction false
Construction Status Inspections
Schools
Elementary Schools Oakstead Elementary-Po
Middle Schools Charles S. Rushe Middle-Po
High Schools Sunlake High School-Po
Others
Pets Allowed Yes
Senior Community No
Ownership Fee Simple
Monthly Total Fees $14
Acceptable Financing Cash, Conventional, FHA, VA Loan
Membership Fee Required Required
Listing Terms Cash, Conventional, FHA, VA Loan
Special Listing Condition None
Read Less Info
Want to know what your home might be worth? Contact us for a FREE valuation!

Our team is ready to help you sell your home for the highest possible price ASAP

© 2024 My Florida Regional MLS DBA Stellar MLS. All Rights Reserved.
Bought with COLDWELL BANKER RESIDENTIAL
"My job is to find and attract mastery-based agents to the office, protect the culture, and make sure everyone is happy! "







