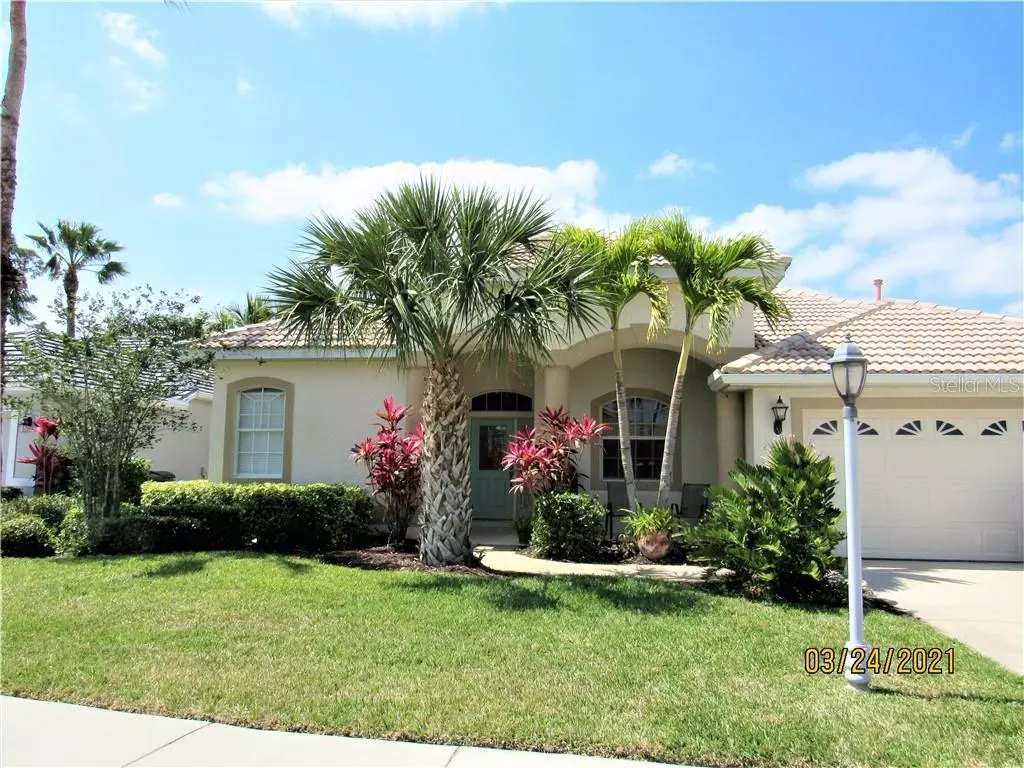$399,000
$399,000
For more information regarding the value of a property, please contact us for a free consultation.
3 Beds
2 Baths
2,028 SqFt
SOLD DATE : 08/04/2021
Key Details
Sold Price $399,000
Property Type Single Family Home
Sub Type Single Family Residence
Listing Status Sold
Purchase Type For Sale
Square Footage 2,028 sqft
Price per Sqft $196
Subdivision Bobcat Trail
MLS Listing ID A4493554
Sold Date 08/04/21
Bedrooms 3
Full Baths 2
HOA Fees $150/mo
HOA Y/N Yes
Year Built 2003
Annual Tax Amount $6,383
Lot Size 7,840 Sqft
Acres 0.18
Property Description
Directly on the golf course with sunset views in the beautiful Bobcat Trail Country Club. The spa/pool was added and the patio was extended to create a very large outdoor entertaining space. The spa/pool ( A small pool or a very large spa ) is a delight with it's powerful pumps, waterfall, gas heated water and lighting. The spa has the necessary equipment and space to convert it into a pool if desired. There is also a large heated community pool if you want a long swim. The kitchen has a top of the line LG refrigerator, a GE Cafe gas range with electric oven, granite counter tops, and stylish tile back splashes. There is elegant crown molding throughout the house as well as wainscoting in the kitchen. The patio also has a setup for an outdoor kitchen. This home is in the Fairways Commons HOA whose fees cover lawn maintenance and irrigation so you have plenty of time for golf. Not in a flood zone. Highly rated Sarasota County Schools. Golf membership not required.
Location
State FL
County Sarasota
Community Bobcat Trail
Zoning PCDN
Interior
Interior Features Ceiling Fans(s), Central Vaccum, Coffered Ceiling(s), Crown Molding, High Ceilings, Kitchen/Family Room Combo, Master Bedroom Main Floor, Open Floorplan, Solid Surface Counters, Solid Wood Cabinets, Split Bedroom, Stone Counters, Vaulted Ceiling(s), Walk-In Closet(s), Window Treatments
Heating Central, Natural Gas
Cooling Central Air
Flooring Bamboo, Carpet, Ceramic Tile
Furnishings Unfurnished
Fireplace false
Appliance Convection Oven, Dishwasher, Disposal, Dryer, Gas Water Heater, Microwave, Range, Refrigerator, Washer
Exterior
Exterior Feature Irrigation System, Lighting, Rain Gutters, Sidewalk, Sliding Doors
Parking Features Driveway, Garage Door Opener, Guest, Oversized, Workshop in Garage
Garage Spaces 2.0
Community Features Deed Restrictions, Fitness Center, Gated, Golf Carts OK, Golf, Pool, Sidewalks, Tennis Courts
Utilities Available BB/HS Internet Available, Electricity Connected, Fire Hydrant, Natural Gas Connected, Phone Available, Public, Sewer Connected, Street Lights, Underground Utilities, Water Connected
Amenities Available Clubhouse, Fence Restrictions, Gated, Pickleball Court(s), Pool, Security, Tennis Court(s)
View Golf Course
Roof Type Tile
Porch Covered, Front Porch, Patio, Screened
Attached Garage true
Garage true
Private Pool No
Building
Lot Description City Limits
Entry Level One
Foundation Slab
Lot Size Range 0 to less than 1/4
Sewer Public Sewer
Water Public
Architectural Style Florida
Structure Type Block,Stucco
New Construction false
Others
Pets Allowed Yes
HOA Fee Include Pool,Maintenance Grounds,Recreational Facilities,Security,Trash
Senior Community No
Pet Size Small (16-35 Lbs.)
Ownership Fee Simple
Monthly Total Fees $158
Acceptable Financing Cash, Conventional, FHA, VA Loan
Membership Fee Required Required
Listing Terms Cash, Conventional, FHA, VA Loan
Num of Pet 2
Special Listing Condition None
Read Less Info
Want to know what your home might be worth? Contact us for a FREE valuation!

Our team is ready to help you sell your home for the highest possible price ASAP

© 2025 My Florida Regional MLS DBA Stellar MLS. All Rights Reserved.
Bought with RE/MAX ANCHOR OF MARINA PARK
"My job is to find and attract mastery-based agents to the office, protect the culture, and make sure everyone is happy! "







