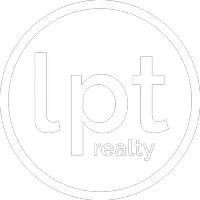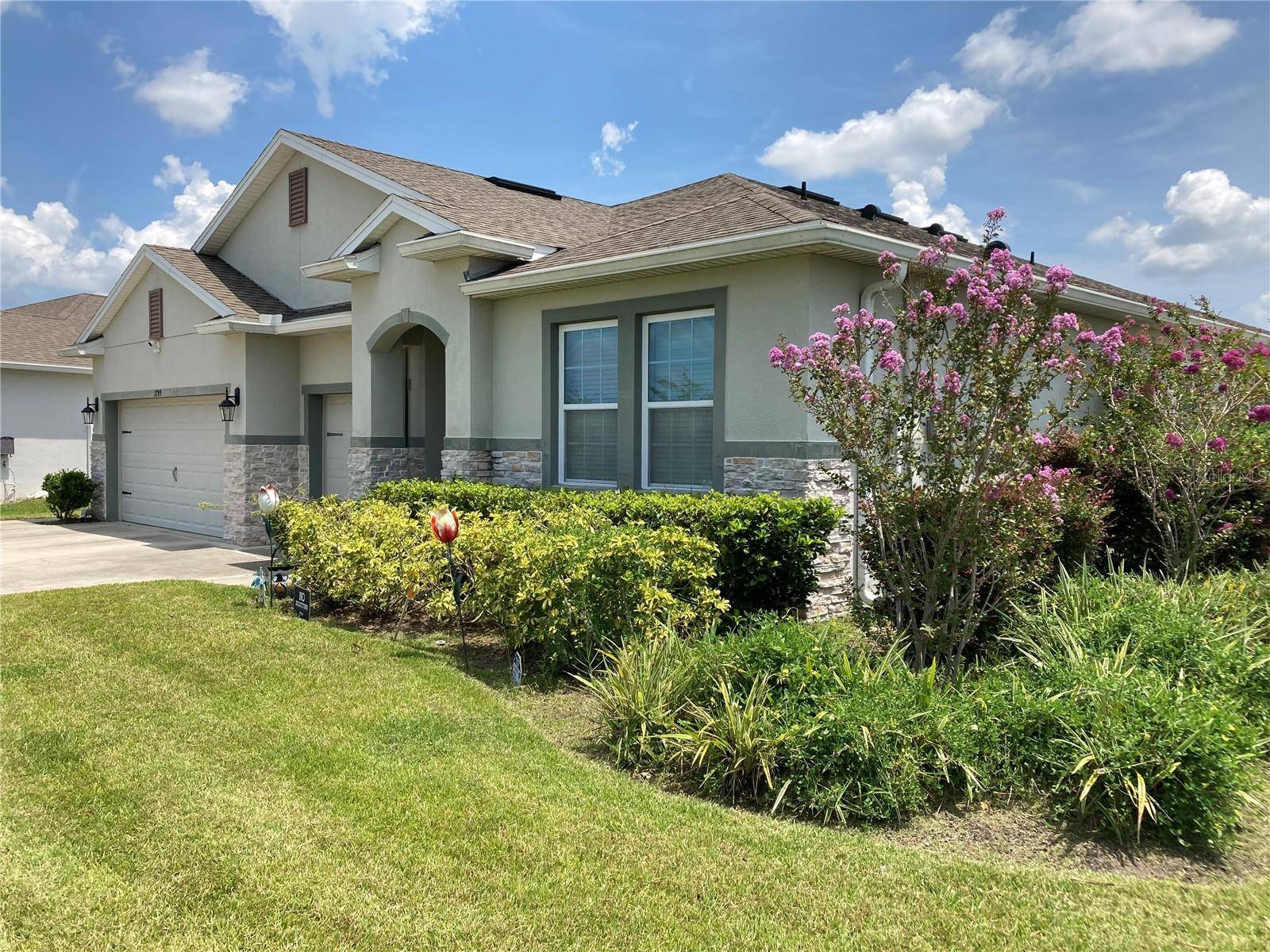4 Beds
4 Baths
2,851 SqFt
4 Beds
4 Baths
2,851 SqFt
Key Details
Property Type Single Family Home
Sub Type Single Family Residence
Listing Status Active
Purchase Type For Sale
Square Footage 2,851 sqft
Price per Sqft $198
Subdivision Kindred Ph 1D
MLS Listing ID O6327045
Bedrooms 4
Full Baths 3
Half Baths 1
HOA Fees $129/ann
HOA Y/N Yes
Annual Recurring Fee 129.0
Year Built 2018
Annual Tax Amount $7,785
Lot Size 0.310 Acres
Acres 0.31
Property Sub-Type Single Family Residence
Source Stellar MLS
Property Description
This desirable Camden floor plan offers 4 bedrooms and 3.5 bathrooms, including a private in-law suite with its own entrance, bedroom, bathroom, and living/dinette area. It's ideal for multi-generational living, visiting guests, or even potential rental income. The owner's suite is thoughtfully positioned apart from the other bedrooms for added privacy.
The kitchen features stainless steel appliances, granite countertops, and ample counter space—ideal for home cooks and hosts alike. The laundry room comes equipped with a washer and dryer for your convenience. All furniture and furnishings are negotiable, making this home truly move-in ready.
Enjoy an unbeatable lifestyle with access to exceptional community amenities, including a clubhouse, resort-style zero-entry pool, splash pad, state-of-the-art fitness center, volleyball and soccer fields, dog park, tennis and pickleball courts, multiple playgrounds, and scenic walking trails—all for under $11/month in HOA fees.
Located just minutes from Downtown Kissimmee, the Florida Turnpike, Orlando International Airport, VA Hospital, Lake Nona/Medical City, shopping centers, and just 30 minutes from major theme parks—this home offers the perfect blend of comfort, convenience, and value. Skip the wait of new construction—your dream home is ready now!
Location
State FL
County Osceola
Community Kindred Ph 1D
Area 34744 - Kissimmee
Zoning RES 0100
Interior
Interior Features Split Bedroom, Stone Counters, Thermostat
Heating Central
Cooling Central Air
Flooring Carpet, Ceramic Tile
Fireplace false
Appliance Built-In Oven, Cooktop, Dishwasher, Disposal, Dryer, Refrigerator, Washer
Laundry Laundry Room
Exterior
Exterior Feature Sidewalk, Sliding Doors
Garage Spaces 3.0
Community Features Deed Restrictions, Dog Park, Park, Playground, Pool, Sidewalks, Street Lights
Utilities Available Cable Connected, Electricity Connected, Public, Water Connected
View Park/Greenbelt
Roof Type Shingle
Attached Garage true
Garage true
Private Pool No
Building
Lot Description Corner Lot, Landscaped, Oversized Lot, Sidewalk, Paved
Entry Level One
Foundation Slab
Lot Size Range 1/4 to less than 1/2
Builder Name D R Horton
Sewer Public Sewer
Water Public
Structure Type Brick
New Construction false
Schools
Elementary Schools Neptune Elementary
Middle Schools Neptune Middle (6-8)
High Schools Gateway High School (9 12)
Others
Pets Allowed Yes
Senior Community No
Ownership Fee Simple
Monthly Total Fees $10
Acceptable Financing Cash, Conventional, FHA, VA Loan
Membership Fee Required Required
Listing Terms Cash, Conventional, FHA, VA Loan
Special Listing Condition None
Virtual Tour https://www.propertypanorama.com/instaview/stellar/O6327045








