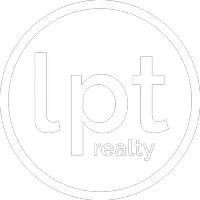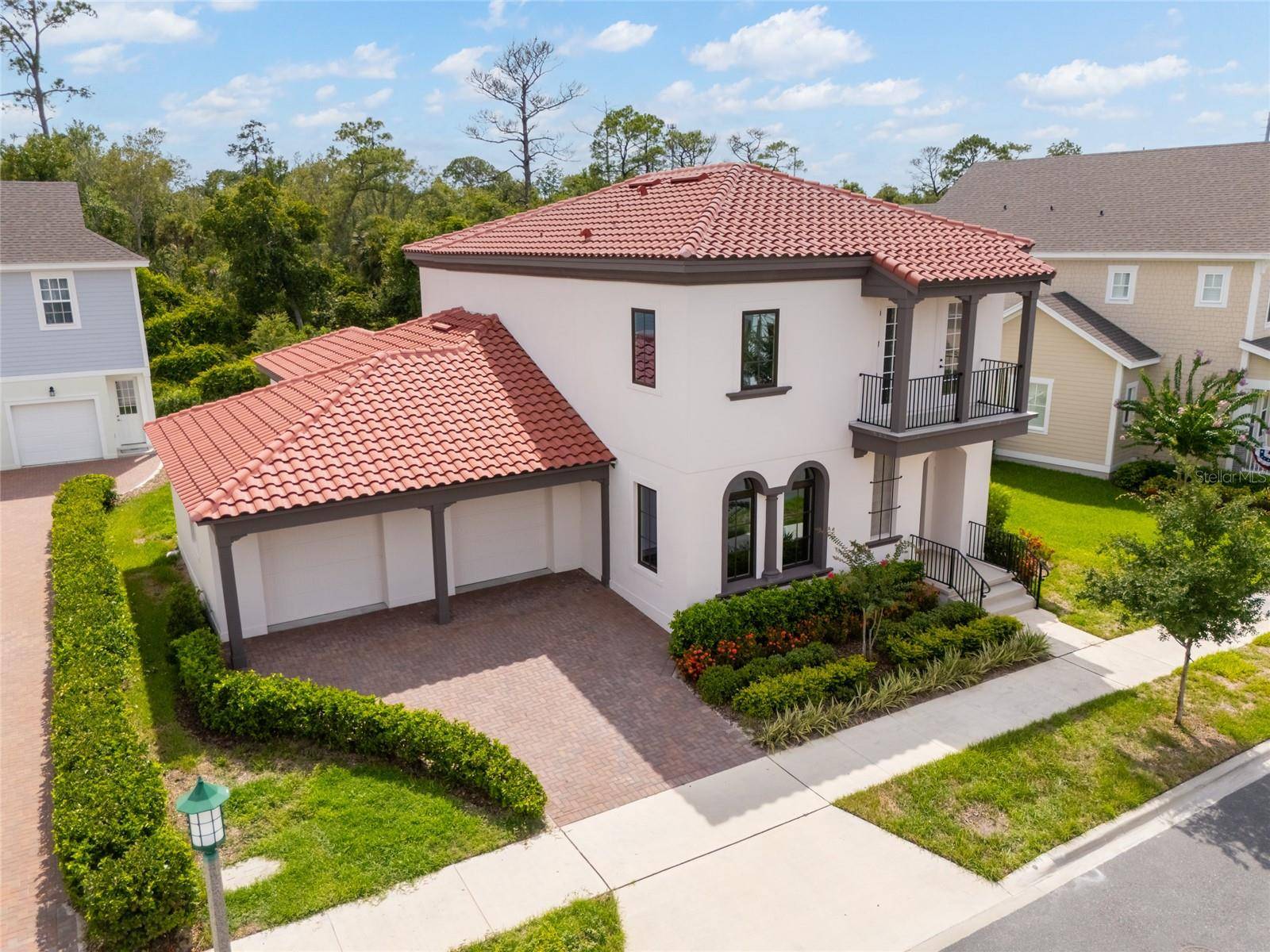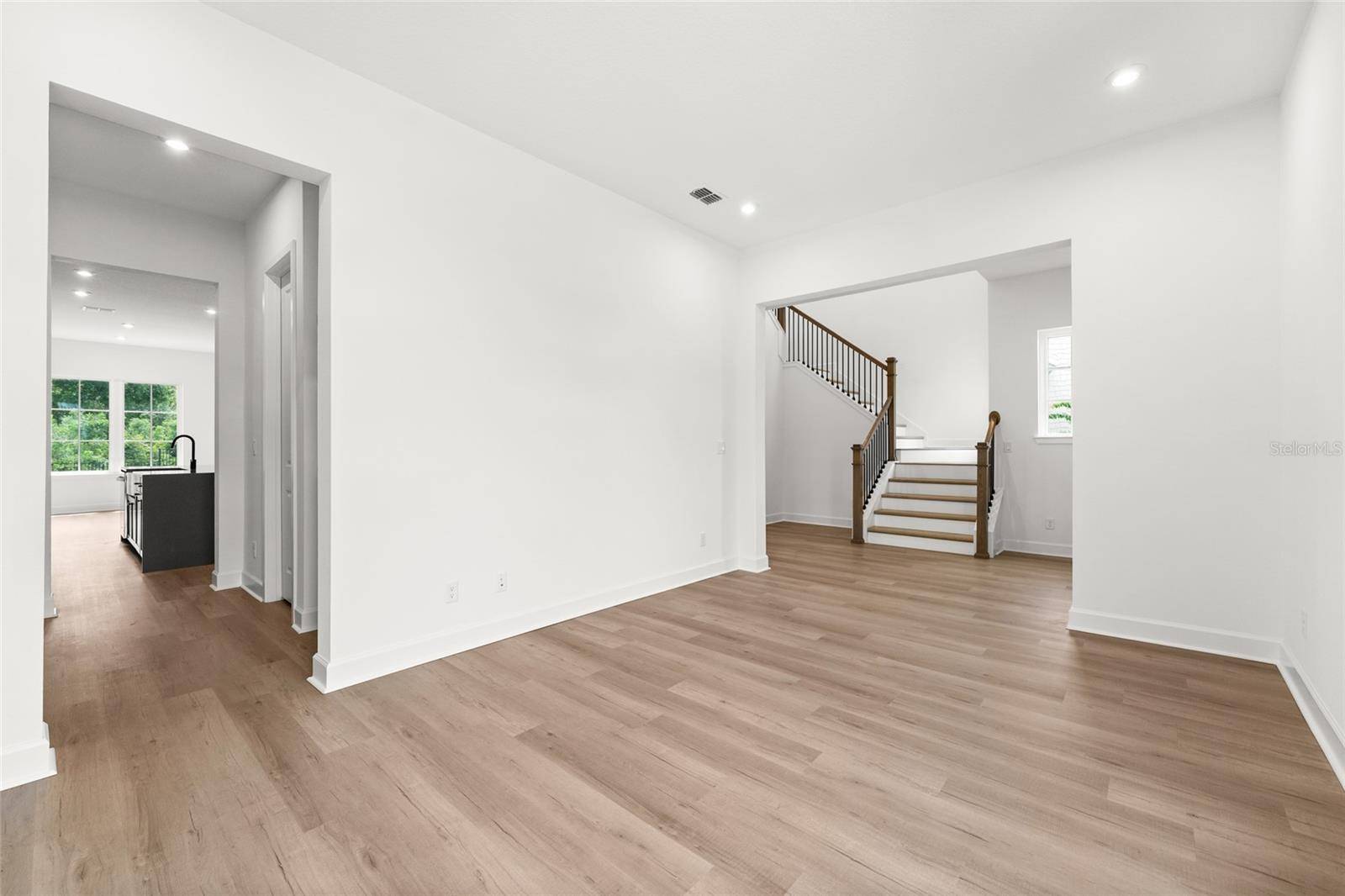4 Beds
4 Baths
2,828 SqFt
4 Beds
4 Baths
2,828 SqFt
Key Details
Property Type Single Family Home
Sub Type Single Family Residence
Listing Status Active
Purchase Type For Sale
Square Footage 2,828 sqft
Price per Sqft $518
Subdivision Celebration Island Village Ph 1B
MLS Listing ID O6324447
Bedrooms 4
Full Baths 3
Half Baths 1
Construction Status Completed
HOA Fees $413/qua
HOA Y/N Yes
Annual Recurring Fee 1655.08
Year Built 2024
Annual Tax Amount $4,786
Lot Size 8,276 Sqft
Acres 0.19
Property Sub-Type Single Family Residence
Source Stellar MLS
Property Description
Located on a *premium lot with no rear neighbors* and backing onto a protected conservation area, the home features over 2,828 sq ft of living space, a spacious *3-car garage*, and elegant upgrades throughout. Step through the front door into a thoughtfully designed foyer that opens to a *flexible formal room*, ideal for a dining space or welcoming sitting area. This leads to a *butler's pantry* and oversized walk-in pantry, perfect for entertaining.
At the heart of the home is a *gourmet kitchen* equipped with built-in appliance towers, quartz countertops, herringbone backsplash, and a large waterfall island. The kitchen flows seamlessly into the open-concept family room and *sunlit breakfast room*, offering beautiful views of the lush preserve beyond the backyard.
Upstairs, the primary suite offers a relaxing retreat with *dual walk-in closets* and a spa-inspired bath with double vanities, a large shower, and designer finishes. The *second en-suite bedroom* is perfect for guests or multigenerational living. Bedrooms 3 and 4 share a spacious Jack-and-Jill bathroom with dual vanities, and all rooms offer ample closet space. A well-appointed laundry room with utility sink and built-in cabinets adds convenience.
Other features include luxury vinyl plank flooring, zoned A/C with two high-efficiency *Carrier units*, upgraded lighting, and a *powder bath* downstairs for guests. The covered lanai overlooks backyard, offering space to build a future pool or outdoor entertainment area.
Island Village residents enjoy resort-style amenities, including pools, parks, playgrounds, scenic trails, and the brand-new Island Village Elementary School located right within the community. You'll also be just minutes from Celebration Town Center, I-4, and world-class attractions.
This move-in-ready home is a rare opportunity to own in Celebration's most exciting new village — combining modern design, privacy, and Florida charm in one of Central Florida's most sought-after locations.
Location
State FL
County Osceola
Community Celebration Island Village Ph 1B
Area 34747 - Kissimmee/Celebration
Zoning PUD
Rooms
Other Rooms Family Room, Formal Dining Room Separate, Formal Living Room Separate, Storage Rooms
Interior
Interior Features Built-in Features, High Ceilings, Kitchen/Family Room Combo, Open Floorplan, PrimaryBedroom Upstairs, Solid Wood Cabinets, Thermostat, Walk-In Closet(s)
Heating Central
Cooling Central Air, Zoned
Flooring Luxury Vinyl
Furnishings Unfurnished
Fireplace false
Appliance Built-In Oven, Cooktop, Dishwasher, Disposal, Dryer, Exhaust Fan, Microwave, Refrigerator, Washer
Laundry Laundry Room, Upper Level
Exterior
Exterior Feature Balcony, Sidewalk, Sliding Doors
Parking Features Driveway, Garage Door Opener, Oversized
Garage Spaces 3.0
Community Features Street Lights
Utilities Available BB/HS Internet Available, Electricity Connected, Fiber Optics, Natural Gas Available, Sprinkler Recycled, Water Connected
Amenities Available Clubhouse, Fitness Center, Park, Playground, Pool, Recreation Facilities, Tennis Court(s), Trail(s)
View City, Trees/Woods
Roof Type Tile
Porch Covered, Patio
Attached Garage true
Garage true
Private Pool No
Building
Lot Description Oversized Lot, Paved
Story 2
Entry Level Two
Foundation Slab
Lot Size Range 0 to less than 1/4
Sewer Public Sewer
Water Public
Architectural Style Contemporary
Structure Type Concrete,Stucco,Frame
New Construction false
Construction Status Completed
Schools
Middle Schools Celebration K-8
High Schools Celebration High
Others
Pets Allowed Yes
Senior Community No
Ownership Fee Simple
Monthly Total Fees $137
Acceptable Financing Cash, Conventional, FHA, VA Loan
Membership Fee Required Required
Listing Terms Cash, Conventional, FHA, VA Loan
Special Listing Condition None
Virtual Tour https://www.propertypanorama.com/instaview/stellar/O6324447








