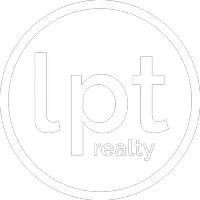3 Beds
2 Baths
1,509 SqFt
3 Beds
2 Baths
1,509 SqFt
OPEN HOUSE
Sat Jul 12, 1:00pm - 3:00pm
Key Details
Property Type Single Family Home
Sub Type Single Family Residence
Listing Status Active
Purchase Type For Sale
Square Footage 1,509 sqft
Price per Sqft $248
Subdivision Greater Hills Ph 01
MLS Listing ID O6324997
Bedrooms 3
Full Baths 2
HOA Fees $582/ann
HOA Y/N Yes
Annual Recurring Fee 582.0
Year Built 1993
Annual Tax Amount $3,692
Lot Size 0.270 Acres
Acres 0.27
Property Sub-Type Single Family Residence
Source Stellar MLS
Property Description
Inside, you'll find a bright, open layout with vaulted ceilings, luxury vinyl plank flooring (2019), and a striking shiplap-accented fireplace that brings both charm and warmth to the heart of the home. The kitchen was completely renovated in 2019, blending modern style with everyday function: quartz countertops, a butcher block island, updated appliances, and a brick-style backsplash set the tone for casual gathering and culinary inspiration. The home's second bathroom has been upgraded with a tile shower and tub, and the interior was freshly repainted in 2022, giving the entire space a crisp, clean feel. With a new A/C system installed in 2023 and a brand-new roof in 2025, major systems are already taken care of so you can simply move in and enjoy. Situated just minutes from Montverde Academy, downtown Winter Garden, and with direct access to the South Lake Trail, this home is more than updated it's connected, cared for, and ready for your next chapter.
Location
State FL
County Lake
Community Greater Hills Ph 01
Area 34711 - Clermont
Zoning PUD
Interior
Interior Features Ceiling Fans(s), Eat-in Kitchen, Primary Bedroom Main Floor
Heating Central
Cooling Central Air
Flooring Carpet
Fireplaces Type Decorative, Living Room
Fireplace true
Appliance Dishwasher, Microwave, Refrigerator
Laundry In Garage
Exterior
Exterior Feature Private Mailbox, Sidewalk, Sliding Doors
Parking Features Covered, Driveway
Garage Spaces 2.0
Fence Fenced
Community Features Playground, Pool, Sidewalks, Tennis Court(s)
Utilities Available Cable Connected, Electricity Connected
Amenities Available Playground, Pool, Tennis Court(s)
Roof Type Shingle
Porch Rear Porch, Screened
Attached Garage true
Garage true
Private Pool No
Building
Lot Description Corner Lot, Landscaped, Sidewalk, Paved
Entry Level One
Foundation Block, Brick/Mortar
Lot Size Range 1/4 to less than 1/2
Sewer Septic Tank
Water Public
Architectural Style Traditional
Structure Type Block,Brick,Stucco
New Construction false
Schools
Elementary Schools Grassy Lake Elementary
Middle Schools East Ridge Middle
High Schools Lake Minneola High
Others
Pets Allowed Yes
Senior Community No
Ownership Fee Simple
Monthly Total Fees $48
Acceptable Financing Cash, Conventional, FHA, VA Loan
Membership Fee Required Required
Listing Terms Cash, Conventional, FHA, VA Loan
Special Listing Condition None
Virtual Tour https://media.devoredesign.com/sites/jnoxolb/unbranded








