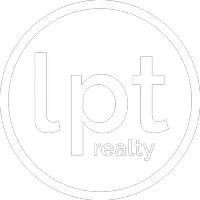4 Beds
2 Baths
1,774 SqFt
4 Beds
2 Baths
1,774 SqFt
Key Details
Property Type Single Family Home
Sub Type Single Family Residence
Listing Status Active
Purchase Type For Sale
Square Footage 1,774 sqft
Price per Sqft $174
Subdivision Marion Oaks Un 5
MLS Listing ID O6318919
Bedrooms 4
Full Baths 2
Construction Status Completed
HOA Y/N No
Year Built 2025
Annual Tax Amount $390
Lot Size 10,018 Sqft
Acres 0.23
Property Sub-Type Single Family Residence
Source Stellar MLS
Property Description
This stunning 4-bedroom home perfectly combines comfort, elegance and practicality. Upon entering, you'll be greeted by a spacious and welcoming living room — ideal for relaxing or entertaining friends and family in style.
The kitchen is a true paradise for those who love to cook: equipped with top stainless steel appliances, modern finishes, sophisticated stone countertops and spacious cabinets that ensure organization and functionality in your daily life.
The master suite is a true retreat, offering total privacy, a generous walk-in closet and a luxurious bathroom for your maximum comfort. The other three bedrooms are also spacious, with built-in closets, perfect for accommodating the family or creating versatile spaces such as an office or hobby room. A second full bathroom provides even more convenience for everyone.
Outside, the impeccably landscaped front garden and charming porch create the ideal setting for enjoying a morning coffee or relaxing in the evening. The two-car garage offers plenty of room for both vehicles and additional storage.
Situated in a growing area of ??Ocala, this home is the perfect combination of beauty, comfort, and functionality. Don't miss out on the chance to make it your new home!
Location
State FL
County Marion
Community Marion Oaks Un 5
Area 34473 - Ocala
Zoning R1
Interior
Interior Features Eat-in Kitchen, Kitchen/Family Room Combo, Living Room/Dining Room Combo, Open Floorplan, Primary Bedroom Main Floor, Solid Wood Cabinets, Stone Counters, Thermostat, Walk-In Closet(s)
Heating Central
Cooling Central Air
Flooring Vinyl
Furnishings Unfurnished
Fireplace false
Appliance Dishwasher, Microwave, Range, Refrigerator
Laundry Inside, Laundry Room
Exterior
Exterior Feature Garden, Lighting, Sidewalk, Sliding Doors
Garage Spaces 2.0
Utilities Available Electricity Available, Sewer Available, Water Available
Roof Type Shingle
Porch Front Porch
Attached Garage true
Garage true
Private Pool No
Building
Lot Description Paved
Entry Level Two
Foundation Slab
Lot Size Range 0 to less than 1/4
Builder Name LAKESHORE LIRA INVESTMENTS CORPORATION
Sewer Septic Tank
Water Public
Architectural Style Ranch
Structure Type Block,Stucco
New Construction true
Construction Status Completed
Others
Pets Allowed Yes
Senior Community No
Ownership Fee Simple
Acceptable Financing Cash, Conventional, FHA, VA Loan
Listing Terms Cash, Conventional, FHA, VA Loan
Special Listing Condition None
Virtual Tour https://www.propertypanorama.com/instaview/stellar/O6318919








