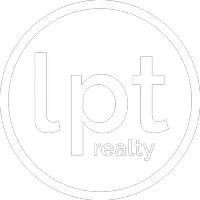5 Beds
4 Baths
3,173 SqFt
5 Beds
4 Baths
3,173 SqFt
Key Details
Property Type Single Family Home
Sub Type Single Family Residence
Listing Status Active
Purchase Type For Sale
Square Footage 3,173 sqft
Price per Sqft $203
Subdivision Woodland Lakes Preserve Un Ph 03
MLS Listing ID O6318374
Bedrooms 5
Full Baths 3
Half Baths 1
HOA Fees $1,400/ann
HOA Y/N Yes
Annual Recurring Fee 1400.0
Year Built 2013
Annual Tax Amount $5,049
Lot Size 6,969 Sqft
Acres 0.16
Property Sub-Type Single Family Residence
Source Stellar MLS
Property Description
Location
State FL
County Orange
Community Woodland Lakes Preserve Un Ph 03
Area 32825 - Orlando/Rio Pinar / Union Park
Zoning P-D
Rooms
Other Rooms Family Room, Formal Living Room Separate, Inside Utility, Loft
Interior
Interior Features Ceiling Fans(s), Eat-in Kitchen, High Ceilings, Kitchen/Family Room Combo, Open Floorplan, Primary Bedroom Main Floor, Split Bedroom, Stone Counters, Thermostat, Walk-In Closet(s)
Heating Central, Electric, Heat Pump
Cooling Central Air
Flooring Carpet, Tile, Wood
Furnishings Unfurnished
Fireplace false
Appliance Dishwasher, Disposal, Electric Water Heater, Microwave, Range, Refrigerator
Laundry Inside, Laundry Room
Exterior
Exterior Feature Sidewalk, Sliding Doors
Parking Features Driveway, Garage Door Opener
Garage Spaces 2.0
Fence Other
Community Features Association Recreation - Owned, Clubhouse, Deed Restrictions, Gated Community - Guard, Playground, Pool, Sidewalks
Utilities Available Cable Connected, Electricity Connected, Public, Sewer Connected, Water Connected
Amenities Available Clubhouse, Gated, Playground, Pool
View Y/N Yes
View Water
Roof Type Shingle
Porch Covered, Rear Porch, Screened
Attached Garage true
Garage true
Private Pool No
Building
Lot Description In County, Sidewalk, Paved
Story 2
Entry Level Two
Foundation Slab
Lot Size Range 0 to less than 1/4
Sewer Public Sewer
Water Public
Architectural Style Contemporary
Structure Type Block,Stucco
New Construction false
Schools
Elementary Schools Andover Elem
Middle Schools Legacy Middle
High Schools University High
Others
Pets Allowed Yes
HOA Fee Include Guard - 24 Hour,Pool
Senior Community No
Ownership Fee Simple
Monthly Total Fees $116
Acceptable Financing Cash, Conventional, VA Loan
Membership Fee Required Required
Listing Terms Cash, Conventional, VA Loan
Special Listing Condition None
Virtual Tour https://www.propertypanorama.com/instaview/stellar/O6318374








