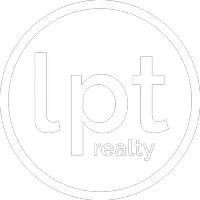4 Beds
3 Baths
2,503 SqFt
4 Beds
3 Baths
2,503 SqFt
OPEN HOUSE
Sat Jun 14, 11:00am - 3:00pm
Key Details
Property Type Single Family Home
Sub Type Single Family Residence
Listing Status Active
Purchase Type For Sale
Square Footage 2,503 sqft
Price per Sqft $219
Subdivision Narcoossee Village Ph 2
MLS Listing ID O6317179
Bedrooms 4
Full Baths 3
HOA Fees $105/mo
HOA Y/N Yes
Annual Recurring Fee 1260.0
Year Built 2017
Annual Tax Amount $4,487
Lot Size 9,583 Sqft
Acres 0.22
Property Sub-Type Single Family Residence
Source Stellar MLS
Property Description
Step inside to find elegant wainscoting, crown molding, and detailed trim work around doors and windows-all accentuated by rich custom paint that adds warmth and character. The chef's kitchen is both functional and stylish, featuring quartz countertops, an oversized island, designer backsplash, walk-in pantry, and abundant cabinet space. A built-in coffee/wine bar with additional cabinetry enhances the entertainment value of the home. The kitchen flows seamlessly into the spacious living room, where a 3-panel sliding glass door fills the space with natural light and opens to your backyard sanctuary.
The private primary suite is a true retreat, boasting a massive walk-in closet, dual vanities, a relaxing garden tub, and a walk-in shower. Bedroom 4 has its own full bath with a large walk-in shower, ideal for guests or multigenerational living. Bedrooms 2 and 3 share a well-placed bathroom with a dual sink vanity and tub/shower combo.
The laundry room includes cabinetry and a utility sink, while a built-in workspace/charging station near the garage entry adds everyday convenience. The 3-car garage features epoxy flooring, overhead storage racks, a generator hookup, and a designated workshop area.
Step outside to your private resort-style escape! Fully fenced and featuring a large lanai with pavers, artificial turf, lush grass for pets, rubber mulch, and two pergolas with privacy screens (one with a movie screen for unforgettable outdoor movie nights). The oversized swim spa with Trex deck offers a pool on one end, a heated spa on the other, and includes lighted water features and exercise jets for at-home workouts. The home's exterior is wrapped in custom, 3-zone, color-changing Eve lighting to elevate your evenings.
Every detail of this home has been carefully curated..from upgraded ceiling fans and fixtures, to premium interior finishes such as luxury vinyl plank and tile floors..making it a true standout in one of Central Florida's most desirable areas.
Community offers a community pool, park, sidewalks, and friendly neighbors. Zoned for a K-8th grade school, and located near Lake Nona, St. Cloud, MCO, and Disney! This is the perfect spot for your next Home Sweet Home! Please see attached list of all of the upgrades!
Location
State FL
County Osceola
Community Narcoossee Village Ph 2
Area 34771 - St Cloud (Magnolia Square)
Zoning R-1
Direction E
Interior
Interior Features Ceiling Fans(s), Crown Molding, Eat-in Kitchen, Living Room/Dining Room Combo, Open Floorplan, Primary Bedroom Main Floor, Solid Wood Cabinets, Stone Counters, Thermostat, Tray Ceiling(s), Walk-In Closet(s), Wet Bar, Window Treatments
Heating Central
Cooling Central Air
Flooring Luxury Vinyl, Tile
Fireplace false
Appliance Dishwasher, Disposal, Electric Water Heater, Microwave, Range, Water Softener, Wine Refrigerator
Laundry Electric Dryer Hookup, Laundry Room
Exterior
Exterior Feature Lighting, Rain Gutters, Sidewalk, Sliding Doors
Parking Features Driveway, Garage Door Opener, Oversized, Workshop in Garage
Garage Spaces 3.0
Fence Vinyl
Pool Above Ground, Deck, Fiberglass
Community Features Community Mailbox, Park, Playground, Pool, Sidewalks
Utilities Available Electricity Connected, Sewer Connected, Underground Utilities, Water Connected
Amenities Available Playground, Pool
Roof Type Shingle
Attached Garage true
Garage true
Private Pool Yes
Building
Lot Description Corner Lot, Oversized Lot
Entry Level One
Foundation Slab
Lot Size Range 0 to less than 1/4
Sewer Public Sewer
Water Public
Structure Type Stone,Stucco,Wood Siding
New Construction false
Schools
Elementary Schools Voyager K-8
Middle Schools Voyager K-8
High Schools Tohopekaliga High School
Others
Pets Allowed Yes
HOA Fee Include Pool,Maintenance Grounds
Senior Community No
Ownership Fee Simple
Monthly Total Fees $105
Acceptable Financing Cash, Conventional, FHA, VA Loan
Membership Fee Required Required
Listing Terms Cash, Conventional, FHA, VA Loan
Special Listing Condition None
Virtual Tour https://www.zillow.com/view-imx/574f3d35-e68f-47a6-a730-9852b9dc86dc?setAttribution=mls&wl=true&initialViewType=pano&utm_source=dashboard








