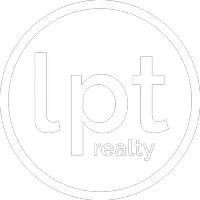3 Beds
2 Baths
1,304 SqFt
3 Beds
2 Baths
1,304 SqFt
Key Details
Property Type Single Family Home
Sub Type Single Family Residence
Listing Status Active
Purchase Type For Sale
Square Footage 1,304 sqft
Price per Sqft $402
Subdivision Audubon Park Card Heights Sec
MLS Listing ID O6314150
Bedrooms 3
Full Baths 2
HOA Y/N No
Year Built 1959
Annual Tax Amount $3,678
Lot Size 6,534 Sqft
Acres 0.15
Property Sub-Type Single Family Residence
Source Stellar MLS
Property Description
Walking in the front door there is a large open concept floorplan. The spacious living area greats you and flows right into dining room and kitchen areas where you have a view of back patio, book and backyard. There is a spacious office (not counted in bedroom count) off to the right that provides a great space for a home office, work from home, playroom or a sitting area over looking patio and backyard! The kitchen has an open concept with plenty of storage and its own exterior door for access to patio, backyard and pool. The three bedrooms are spacious, light and bright with plenty of windows. The 2nd bathroom was completely updated and the primary bathroom was also upgraded!! Home has original wood floors! The pool is a larger pool and will provide lots of fun and memories made! The backyard is larger and has a separate fenced off area for entertaining, play or our furry friends. The attached back patio is screened and provides a direct view to the pool and backyard for supervision and enjoyment of cooler nights. Home is in the Audubon K-8 zoning and Winter Park High School. Provides easy access to Winter Park, downtown Orlando and the airport! AC is 2008 and working well.
Location
State FL
County Orange
Community Audubon Park Card Heights Sec
Area 32803 - Orlando/Colonial Town
Zoning R-1A
Interior
Interior Features Ceiling Fans(s), Living Room/Dining Room Combo, Open Floorplan, Primary Bedroom Main Floor
Heating Central
Cooling Central Air, Attic Fan
Flooring Other, Wood
Fireplace false
Appliance Built-In Oven, Cooktop, Dishwasher, Range Hood, Refrigerator
Laundry In Garage
Exterior
Exterior Feature Dog Run, Lighting
Garage Spaces 1.0
Pool Gunite, In Ground
Utilities Available Cable Available, Electricity Connected, Sewer Connected, Water Connected
Roof Type Shingle
Attached Garage true
Garage true
Private Pool Yes
Building
Story 1
Entry Level One
Foundation Slab
Lot Size Range 0 to less than 1/4
Sewer Public Sewer
Water Public
Structure Type Block
New Construction false
Schools
Elementary Schools Audubon Park K8
Middle Schools Audubon Park K-8
High Schools Winter Park High
Others
Senior Community No
Ownership Fee Simple
Special Listing Condition None
Virtual Tour https://media.devoredesign.com/videos/0197226d-de74-7112-a90e-b108f02812bf








