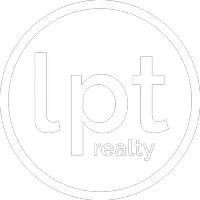3 Beds
3 Baths
1,736 SqFt
3 Beds
3 Baths
1,736 SqFt
Key Details
Property Type Single Family Home
Sub Type Single Family Residence
Listing Status Active
Purchase Type For Sale
Square Footage 1,736 sqft
Price per Sqft $267
Subdivision Stillwater Ph 3
MLS Listing ID O6309985
Bedrooms 3
Full Baths 2
Half Baths 1
HOA Fees $259/ann
HOA Y/N Yes
Annual Recurring Fee 259.0
Year Built 1991
Annual Tax Amount $3,471
Lot Size 0.270 Acres
Acres 0.27
Property Sub-Type Single Family Residence
Source Stellar MLS
Property Description
Step into a chef's dream kitchen featuring granite countertops, stainless steel appliances, an oversized pantry, elegant glass tile backsplash, and modern pendant lighting. The open, split-bedroom floor plan with vaulted ceilings fills the home with natural light—perfect for entertaining or relaxing in style.French doors lead to your private, screened-in pool complete with a new energy-efficient variable-speed pump. Enjoy year-round comfort and savings with newly resealed ductwork. Throughout the home, you'll find large tile and laminate wood flooring—no carpet, making it ideal for easy Florida living.Set on a quarter-acre lot with a tranquil easement behind, the yard feels even more spacious and private. The luxurious owner's suite features a soaking tub, separate shower, dual vanity with granite counters, and decorative tile finishes. The second bathroom also shines with updated tile, granite vanity, and brushed nickel fixtures.
Lush palm trees and a grand magnolia tree provide a warm welcome home each day. Located near UCF, major highways, top-notch shopping, dining, and all the vibrant events of Oviedo—plus it's zoned for A+ rated schools!
Location
State FL
County Seminole
Community Stillwater Ph 3
Area 32765 - Oviedo
Zoning R-1AA
Interior
Interior Features High Ceilings, Open Floorplan, Solid Wood Cabinets, Split Bedroom, Stone Counters
Heating Central, Electric
Cooling Central Air
Flooring Tile
Fireplace false
Appliance Dishwasher, Disposal, Electric Water Heater, Microwave, Range, Refrigerator
Laundry In Garage
Exterior
Exterior Feature Sliding Doors
Garage Spaces 2.0
Pool Gunite, In Ground
Utilities Available Cable Available, Cable Connected, Electricity Available, Electricity Connected
Roof Type Shingle
Attached Garage true
Garage true
Private Pool Yes
Building
Story 1
Entry Level One
Foundation Slab
Lot Size Range 1/4 to less than 1/2
Sewer Public Sewer
Water Public
Structure Type Brick,Stucco
New Construction false
Schools
Elementary Schools Carillon Elementary
Middle Schools Jackson Heights Middle
High Schools Hagerty High
Others
Pets Allowed Cats OK, Dogs OK
Senior Community No
Ownership Fee Simple
Monthly Total Fees $21
Acceptable Financing Cash, Conventional, FHA, VA Loan
Membership Fee Required Required
Listing Terms Cash, Conventional, FHA, VA Loan
Special Listing Condition None
Virtual Tour https://youtu.be/59ODQpllMAQ








