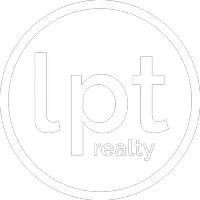3 Beds
2 Baths
1,072 SqFt
3 Beds
2 Baths
1,072 SqFt
OPEN HOUSE
Sat May 17, 10:00am - 12:00pm
Sun May 18, 11:00am - 1:00pm
Key Details
Property Type Single Family Home
Sub Type Single Family Residence
Listing Status Active
Purchase Type For Sale
Square Footage 1,072 sqft
Price per Sqft $349
Subdivision Lanes Add
MLS Listing ID O6305078
Bedrooms 3
Full Baths 2
HOA Y/N No
Year Built 1925
Annual Tax Amount $1,899
Lot Size 0.340 Acres
Acres 0.34
Lot Dimensions 112.0X133.0
Property Sub-Type Single Family Residence
Source Stellar MLS
Property Description
This is the one you have been waiting for! Charming Sanford Gem – Double Corner Lot in the Golf Cart District! Located just blocks from vibrant Downtown Sanford in the highly sought-after Golf Cart District, this beautiful, recently updated home offers the perfect blend of historic character, with all the modern conveniences, and a family-friendly location. With lush landscaping and majestic oak trees, this is a space for unlimited possibilities. The heart of this home features a custom kitchen with granite countertops, matching backsplash, undermount sink, soft-close cabinetry with pullout shelves, a pantry, and a breakfast bar — perfect for busy mornings or weekend brunch. Updated recessed lighting throughout adds a modern touch, while the primary suite includes a walk-in closet, and updated master bath with a walk-in shower. The second hall bath still has the original vintage clawfoot tub. Relax on the front porch, paved back patio, or screened back porch area equipped with electric/power and attic storage. Take advantage of a detached laundry room with window, ceiling fan, washtub, and storage. Included is a large shed with electric, lighting, workbench, and shelving, as well as an outdoor utility closet for all your weekend projects — even a chicken coop for backyard farming enthusiasts. As a backyard bonus, sellers have installed PVC privacy fencing, and both back and front yard areas have custom pavers. Finally, there is a dedicated RV parking area equipped with electric, water, and sewer hookups—ideal for adventurers or extra space for visiting guests. Enjoy weekend strolls, biking or golf cart rides to Lake Monroe, local parks and ponds, boutique shopping, breweries, and a variety of restaurants and community events. Zoned for highly rated schools, this home is perfect for families seeking both education and lifestyle in one ideal location.
Major Upgrades Include: Roof 2020 | HVAC 2021 | Appliances 2021/22 | Water Heater 2022
Location
State FL
County Seminole
Community Lanes Add
Area 32771 - Sanford/Lake Forest
Zoning RES
Interior
Interior Features Ceiling Fans(s), Crown Molding, Kitchen/Family Room Combo, Living Room/Dining Room Combo, Open Floorplan, Solid Surface Counters, Solid Wood Cabinets, Thermostat, Walk-In Closet(s)
Heating Central, Electric
Cooling Central Air
Flooring Ceramic Tile, Wood
Fireplaces Type Decorative, Living Room
Fireplace true
Appliance Dishwasher, Electric Water Heater, Range, Refrigerator
Laundry Laundry Room, Other, Outside
Exterior
Exterior Feature Other
Fence Vinyl
Community Features Street Lights
Utilities Available Cable Available, Electricity Connected, Fiber Optics, Fire Hydrant, Public, Sewer Connected
Roof Type Metal
Porch Front Porch, Patio, Porch, Rear Porch, Screened
Garage false
Private Pool No
Building
Lot Description Corner Lot, City Limits, Paved
Entry Level One
Foundation Crawlspace
Lot Size Range 1/4 to less than 1/2
Sewer Public Sewer
Water Public
Structure Type Frame,Wood Siding
New Construction false
Schools
Elementary Schools Pine Crest Elementary
Middle Schools Sanford Middle
High Schools Seminole High
Others
Pets Allowed Yes
Senior Community No
Ownership Fee Simple
Acceptable Financing Cash, Conventional, FHA, VA Loan
Membership Fee Required None
Listing Terms Cash, Conventional, FHA, VA Loan
Special Listing Condition None
Virtual Tour https://bit.ly/2305MagnoliaAve








