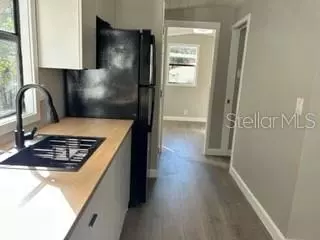1 Bed
1 Bath
408 SqFt
1 Bed
1 Bath
408 SqFt
Key Details
Property Type Manufactured Home
Sub Type Manufactured Home - Post 1977
Listing Status Active
Purchase Type For Sale
Square Footage 408 sqft
Price per Sqft $208
Subdivision Yogi Bears Jellystone Park Condo 02A
MLS Listing ID O6270664
Bedrooms 1
Full Baths 1
HOA Fees $267/mo
HOA Y/N Yes
Originating Board Stellar MLS
Year Built 1985
Annual Tax Amount $511
Lot Size 2,613 Sqft
Acres 0.06
Property Description
Location
State FL
County Orange
Community Yogi Bears Jellystone Park Condo 02A
Zoning P-D
Interior
Interior Features Built-in Features, Ceiling Fans(s), Kitchen/Family Room Combo
Heating Electric, Gas, Wall Units / Window Unit
Cooling Mini-Split Unit(s), Wall/Window Unit(s)
Flooring Laminate
Fireplace false
Appliance Dishwasher, Microwave, Range, Refrigerator
Laundry None
Exterior
Exterior Feature Sliding Doors
Community Features Clubhouse, Community Mailbox, Gated Community - No Guard, Golf Carts OK, Park, Playground, Pool
Utilities Available Cable Available, Electricity Connected, Sewer Connected, Water Connected
Amenities Available Clubhouse, Gated, Park, Playground, Pool
Roof Type Shingle
Garage false
Private Pool No
Building
Story 1
Entry Level One
Foundation Crawlspace, Slab
Lot Size Range 0 to less than 1/4
Sewer Public Sewer
Water Public
Structure Type Metal Siding
New Construction false
Schools
Elementary Schools Prairie Lake Elementary
Middle Schools Piedmont Lakes Middle
High Schools Wekiva High
Others
Pets Allowed Yes
HOA Fee Include Pool,Sewer,Trash,Water
Senior Community No
Ownership Fee Simple
Monthly Total Fees $267
Acceptable Financing Cash, Conventional, FHA, VA Loan
Membership Fee Required Required
Listing Terms Cash, Conventional, FHA, VA Loan
Special Listing Condition None








