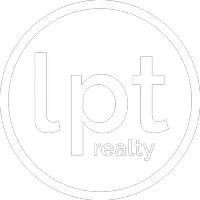3 Beds
2 Baths
2,021 SqFt
3 Beds
2 Baths
2,021 SqFt
Key Details
Property Type Single Family Home
Sub Type Single Family Residence
Listing Status Active
Purchase Type For Sale
Square Footage 2,021 sqft
Price per Sqft $131
Subdivision Marimere
MLS Listing ID TB8310653
Bedrooms 3
Full Baths 2
HOA Y/N No
Year Built 1955
Annual Tax Amount $3,609
Lot Size 0.500 Acres
Acres 0.5
Property Sub-Type Single Family Residence
Source Stellar MLS
Property Description
Welcome to your next opportunity! This beautifully updated single-family home sits on a generous 0.5-acre lot that's zoned multifamily, offering incredible expansion potential or income-producing possibilities.
Step inside and discover a bright, semi-open floor plan that feels both modern and inviting. The spacious living and dining areas flow effortlessly, while the gourmet kitchen is a true showstopper—featuring stainless steel appliances, quartz countertops, and a bold central island perfect for entertaining.
Retreat to the oversized master suite, complete with a walk-in closet, elegant fireplace, and sliding glass doors leading to your private patio. The spa-style master bath features a built-in bench and luxurious rainfall shower heads, offering everyday relaxation at its finest.
Outdoors, you'll find a massive backyard oasis, ideal for family gatherings, gardening, or simply soaking up the Florida sun. There's also ample parking for multiple RVs or toys—a rare find in this location!
Key Updates Include:
New metal roof (2022)
Modern HVAC systems & water heater (all under 3 years old)
Updated flooring throughout—laminate in living areas, ceramic tile in kitchen & baths
Whether you're looking for a spacious family home, a live-in investment, or a property with serious future potential, this one checks all the boxes.
Don't miss this rare gem—schedule your private showing today!
Location
State FL
County Marion
Community Marimere
Area 34475 - Ocala
Zoning R3/MULTI-F
Interior
Interior Features Ceiling Fans(s), Walk-In Closet(s)
Heating Electric
Cooling Central Air
Flooring Other, Tile
Fireplace false
Appliance Electric Water Heater, Microwave, Refrigerator
Laundry Other
Exterior
Exterior Feature Balcony, Sliding Doors, Storage
Utilities Available Electricity Available, Electricity Connected, Public, Water Available
Roof Type Metal
Garage false
Private Pool No
Building
Lot Description Paved
Entry Level One
Foundation Crawlspace, Stilt/On Piling
Lot Size Range 1/2 to less than 1
Sewer Public Sewer
Water Public
Structure Type Block,Concrete,Other,Vinyl Siding
New Construction false
Schools
Elementary Schools Oakcrest Elementary School
Middle Schools Howard Middle School
High Schools Vanguard High School
Others
Senior Community No
Ownership Fee Simple
Acceptable Financing Cash, Conventional, FHA, VA Loan
Listing Terms Cash, Conventional, FHA, VA Loan
Special Listing Condition None








