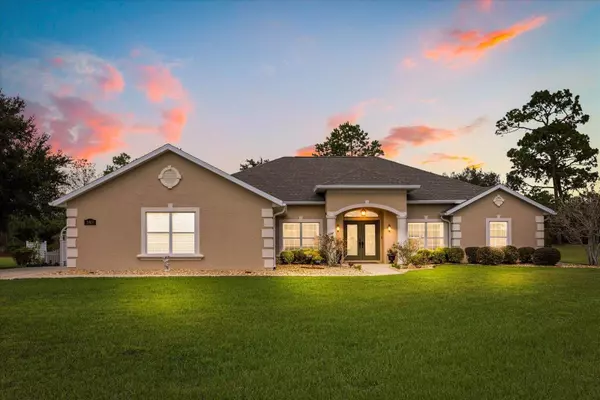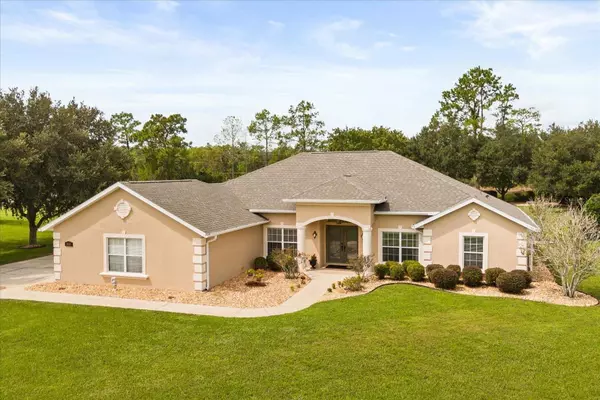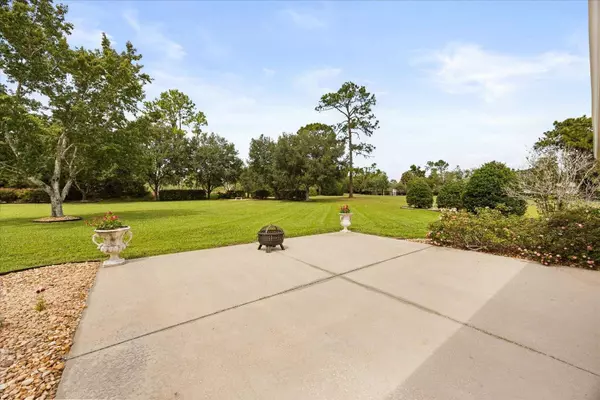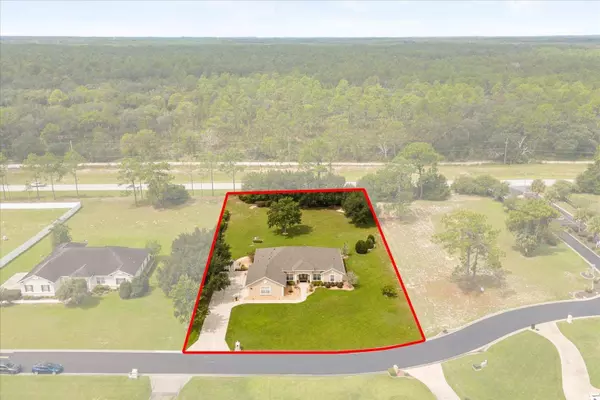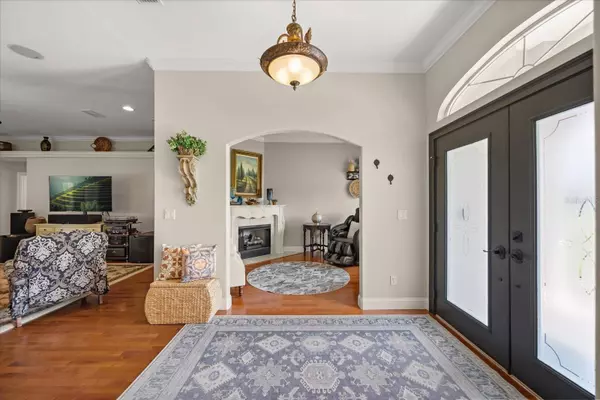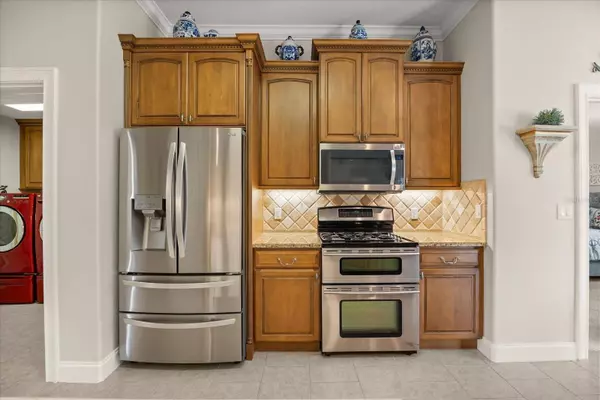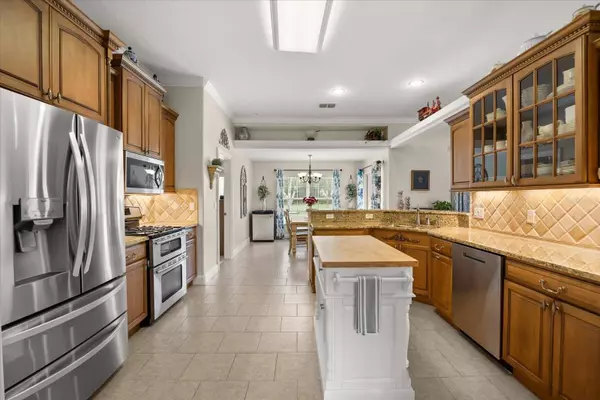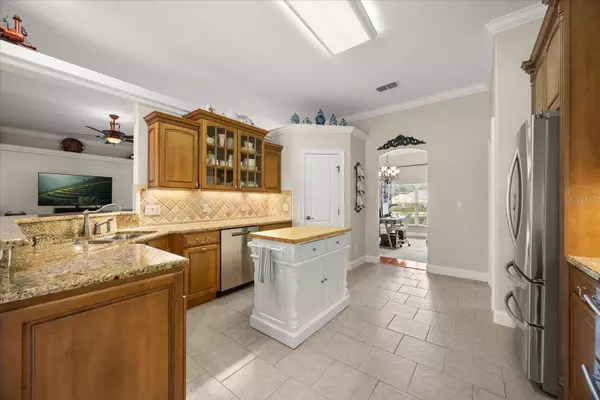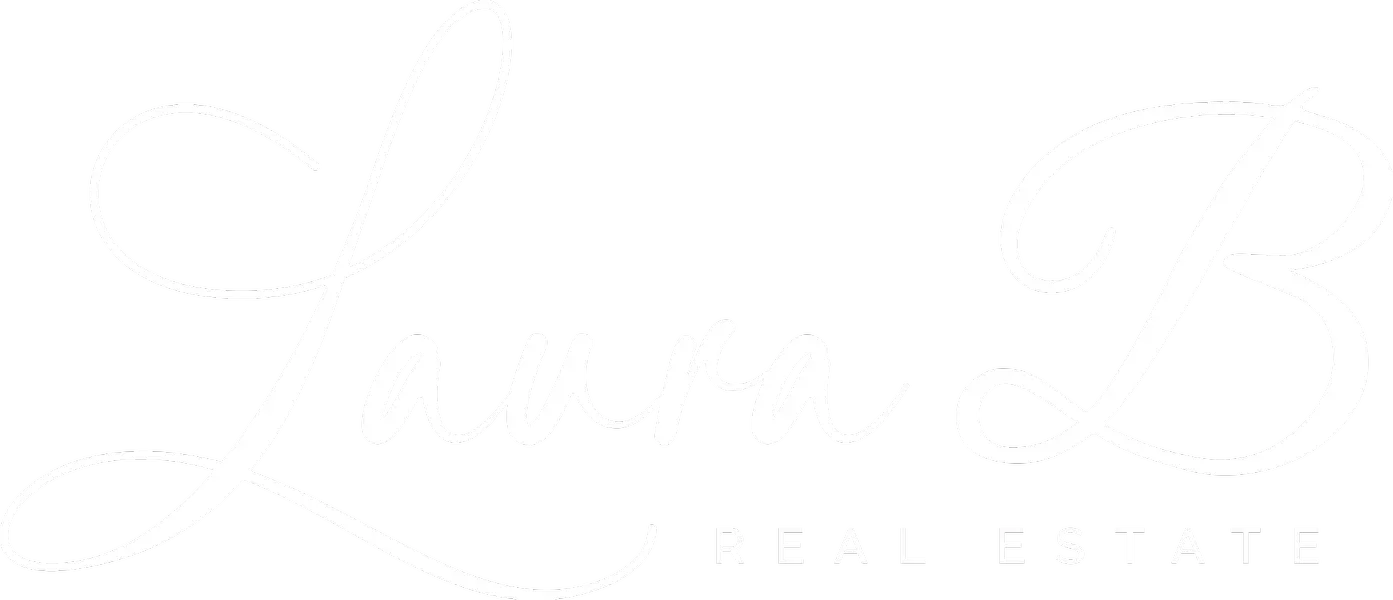
GALLERY
VIRTUAL TOUR
PROPERTY DETAIL
Key Details
Property Type Single Family Home
Sub Type Single Family Residence
Listing Status Pending
Purchase Type For Sale
Square Footage 2, 446 sqft
Price per Sqft $183
Subdivision Silver Mdws Central
MLS Listing ID O6344526
Bedrooms 4
Full Baths 3
HOA Fees $42/mo
HOA Y/N Yes
Annual Recurring Fee 504.0
Year Built 2006
Annual Tax Amount $3,073
Lot Size 1.020 Acres
Acres 1.02
Property Sub-Type Single Family Residence
Source Stellar MLS
Location
State FL
County Marion
Community Silver Mdws Central
Area 34488 - Silver Springs
Zoning R1
Rooms
Other Rooms Den/Library/Office, Family Room
Building
Story 1
Entry Level One
Foundation Slab
Lot Size Range 1 to less than 2
Sewer Septic Tank
Water Well
Architectural Style Ranch
Unit Floor 1
Structure Type Concrete
New Construction false
Interior
Interior Features Ceiling Fans(s), Crown Molding, High Ceilings, Primary Bedroom Main Floor, Walk-In Closet(s)
Heating Central, Heat Pump
Cooling Central Air
Flooring Carpet, Ceramic Tile, Hardwood, Luxury Vinyl
Fireplaces Type Gas
Fireplace true
Appliance Convection Oven, Dishwasher, Disposal, Dryer, Exhaust Fan, Freezer, Gas Water Heater, Ice Maker, Microwave, Range, Refrigerator, Washer, Water Filtration System, Water Softener
Laundry Inside, Laundry Closet
Exterior
Exterior Feature Courtyard, Garden, Lighting, Private Mailbox, Rain Gutters, Sliding Doors
Parking Features Driveway, Oversized
Garage Spaces 3.0
Community Features Gated Community - No Guard, Racquetball, Tennis Court(s)
Utilities Available BB/HS Internet Available, Electricity Connected
Amenities Available Gated, Racquetball, Tennis Court(s)
Roof Type Shingle
Attached Garage true
Garage true
Private Pool No
Schools
Elementary Schools Ocala Springs Elem. School
Middle Schools North Marion Middle School
High Schools North Marion High School
Others
Pets Allowed Yes
Senior Community No
Ownership Fee Simple
Monthly Total Fees $42
Acceptable Financing Cash, Conventional, FHA, VA Loan
Membership Fee Required Required
Listing Terms Cash, Conventional, FHA, VA Loan
Special Listing Condition None
Virtual Tour https://my.matterport.com/show/?m=T1bTcf762YB
SIMILAR HOMES FOR SALE
Check for similar Single Family Homes at price around $449,900 in Silver Springs,FL

Active
$289,000
13027 NE 7TH LOOP, Silver Springs, FL 34488
Listed by Amy Denesha KINGDOM KEY REALTY GROUP3 Beds 2 Baths 2,197 SqFt
Active
$659,900
7205 NE 61ST AVENUE RD, Silver Springs, FL 34488
Listed by Roger Buz CENTURY 21 LAKESIDE REALTY4 Beds 3 Baths 2,763 SqFt
Active
$257,900
781 NE 130TH TER, Silver Springs, FL 34488
Listed by Tiffany Moen THURMOND REALTY LLC3 Beds 2 Baths 1,287 SqFt
CONTACT


